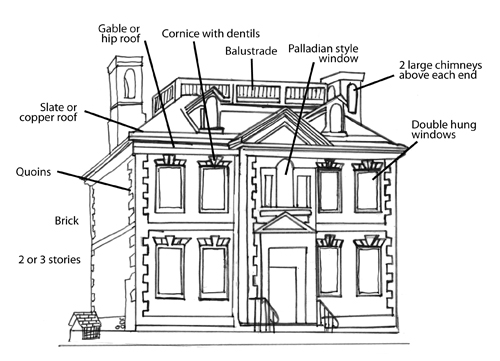SOLD!
6
BULLS LANE, HAMILTON, ONTARIO, CIRCA 1879
HOLY BRICK! My heart jumped when I discovered this one. This is the
first really exciting character listing to come on the market in a long time! I need to buy my lotto
max tickets tonight as this home is IN-CRED-I-BLE! Tom Vogel of Vogel-Creative
captures this fine estate in all its glory in the pictures below. Enjoy!!!
Substantial and significant Georgian stone character
home. Once called "the Cliff" on the Mountain Brow. Directly above
John Street, "The Cliff" was built in 1879 of local limestone by the
"Bull" family. Additions were sympathetically added in 1920 but thankfully
none disguises the classic symmetry particular of Georgian architecture (see
characteristics below).
 |
| The Cliff after remodeling in 1920s. See More Historic Photos Below |
FRESH
FEATURES
- Million-dollar, panoramic view of the city
- 7 bedrooms
- 4.5 bathrooms (2 ensuites)
- 3 fireplaces (2 wood burning)
- Large principal rooms
- Walkout to pool and patios
- Beautiful original wood on all 3 floors throughout
- Finished attic with bathroom and 3 bedrooms
- Walk-in closets, study, home office, library and more
- 2 staircases
- Stone garage
- Professionally landscaped gardens
- Private lane owned by owner
Offered at 1,550,000
For Sale by Zena
Dalton of Judy Marsales Real Estate Ltd
“THE CLIFF” HISTORIC IMAGES
 |
| The Cliff, built in 1876, for George Bull, using limestone. South elevation. |
 |
| North elevation of The Cliff. |
 |
| ‘Grounds of The Cliff – east of Upper James, along the mountain brow. |
Photo Credits:
- Modern photos courtesy of Tom Vogel, Vogel Creative
- Historical photos courtesy PreVIEW, Local History and Archives, Hamilton Public Library; Sourced off Henley’s Hamilton
FRESH
FACTS: BULL’S LANE
THE
PLACE: Bull’s Lane runs off Rosedene Avenue near the Claremont
Access on the brow of the Mountain.
THE
NAME: Canon George Armstrong Bull (1828-1909) was an Anglican
minister and son of George Perkins Bull, the founder of the Gazette newspaper
in Hamilton that later joined with The Spectator in 1850.
THE
STORY: Bull built a large house he called The Cliff on property
near Bull’s Lane inherited from his father. He had quite an interest in
history, and according Hamilton local history author Margaret Houghton, Bull is
credited with discovering the original photograph of Laura Secord.
Originally published in the Hamilton Spectator, view article HERE
Originally published in the Hamilton Spectator, view article HERE
GEORGIAN ARCHITECTURE (1750-1850)

Origins
The Georgian Style was brought to Upper Canada (Canada,
prior to 1867, was known as Upper Canada - Ontario and the west - and Lower
Canada - anywhere down the St. Lawrence River) by United Empire Loyalists, the
citizens who decided to remain loyal to the crown in the war between England
and the United States (1755 - 1778). By 1780, a significant number of people
were emigrating to Canada from Great Britain, and these people brought with
them the Georgian style, among others, as well.
Georgian Architecture
Their first homes were log houses. These were replaced by
solid stone, brick or clapboard buildings as soon as possible. The style was
cumulative of architectural fashion in Britain during the reign of the first
three King Georges of England (1750 - 1820). Georgian architecture in Britain
and in Canada was a modification of the Renaissance style adapted throughout
Europe during the 18th century. It was a variation on the Palladian style which
was known for balanced façades, muted ornament, and minimal detailing.
Simplicity, symmetry, and solidity were the elements to be strived for. The
Upper Canadian at this time wanted a sturdy house that reflected his simple
dignity. These houses were very much more than the need for shelter. AS Ann
MacRae has stated, they were "a physical expression of the cultural mental
climate of the first settlers of Upper Canada".(MacRae, p. 4) Log houses
were good shelters, but they were not architectural. The floor plans and
details were constructed according to the English Georgian styles and were
meant to give the same impression. The site was chosen with great care to
afford the most pleasant view for the new occupants.
Georgian houses are generally so well built that they are
virtually unchanged 200 years later. The style is so pleasing that it is used
extensively in Colonial Revival subdivisions in the late 20th century.
Source: http://www.ontarioarchitecture.com/georgian.htm































Beautiful place to grow up in :) 32 years.
ReplyDeleteSimply stunning! My dream home - too bad the stars didn't align for us when it recently went for sale.
DeleteBeautiful place to ramble around in with your friend Flower ;) as a kid.
DeleteIn such distepair with new owners. Terrible neglect. Weeds everywhere. Eavestrough 20ft long hanging off of roof...#regret
ReplyDelete