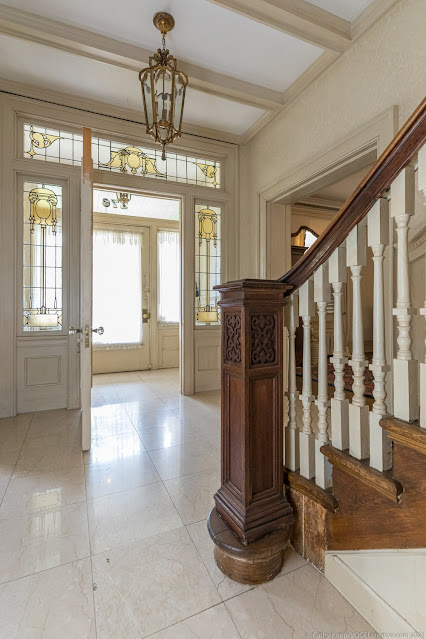276 Aberdeen Ave, Hamilton, ON c. 1913
I Photos by Cathy
Koop, creative associate at Vogel
Creative I
This #HamOnt yellow brick mansion’s curb appeal, including emerald cornice, immediately draws you inside to the unlimited oohs and ‘Oz’ of her incredible, unspoiled interior. Woodwork and stained glass and conversation pit, oh my!
There’s no place like home and boy would this ever be one!!!
The stained-glass door within the main home’s vestibule entry
bears the motto of the Bruce Clan, “Fuimus”, translating to, “We have
been.” Such is a little cryptic, but is usually taken to mean some like, “We
Bruces were once Kings.” Makes sense given Bruce is one of the most celebrated
surnames in Scottish history (of territorial origin, from the Chateau d'Adam at
Brix, in Normandy). Furthermore, it is one of the surnames of 276 Aberdeen’s
original owners.

I’m telling you, if walls could talk, 276 Aberdeen’s would sing.
In fact, one person on social media passionately professed:
“What I love about this house is that it comes with its
own complete history of several lives lived across some pretty wild years. This
is a house with several life experiences- those mirrored bathrooms, the
conversation pit, the painted stucco ceiling decoration. Where else would you
find a ‘no cross, no crown‘ Bible lesson in stained glass in your bathroom?
Yeah, I know there is water damage and outdated decor, and I am equally sure
that someone will whiten, brighten and granitize it, but it is a house that
speaks of quirky individuality, and it makes me grin. I can’t afford it but it
makes me grin.”
100%. And she makes me grin too (ear to ear). From the horn
of plenty plaster carved beams spanning the dining room’s barrel vault ceiling;
to the Yayoi Kusama inspired black bathroom with full mirrored walls and
starred ceiling; to the curious carriage house with sunken conversation pit and
floating staircase which ascends to the loft with the massive carved Black Forest style, antique four poster bed.
I love her with all her damage. And how could I not? She has
been in the same family since the 1950s. I truly hope the new owner breathes
new life into this home versus ripping it out and gray washing it all away.
Imagine an all-brick courtyard with an inground pool, acting as a connective common space between the main house and the carriage house. Reproduction Morris and Voysey wallpaper – not as accent walls – but wall to wall, floor to ceiling, creating jewel boxes within the jewel box.
Just envision an elevated foyer
with rediscovered hard wood floors or renovated in a classic checkerboard with
honed black and white marble. So much potential to fill the daydreams of any
historic home-phile.

Enough drool-talk.
Now’s your opportunity to become the new King (or Queen) of
this Hamilton landmark home.
Situated on an 86 ft x 137 ft lot (with driveway on each side), this 6,000+ square foot home and separate 1,700+ square foot carriage house, are beyond one's imagination! Not to mention, with budget and vision, this estate-sized property offers exciting income potential.
The third-floor features
two apartments, each with 1 bedroom, living room, kitchen and bath. And the detached
carriage house, backing onto an alley between Kent and Locke streets, offers self-contained
living with a foyer, living room, full and half bath, bedroom/loft, and kitchen.
Make sure ‘You Have Been’ before this one is gone!

Offered at $2,199,000
Listing with Zena Dalton
of Judy Marsales Real Estate
Limited
View full listing HERE
More Photos....
Main House

Carriage House
Exterior





















































No comments:
Post a Comment