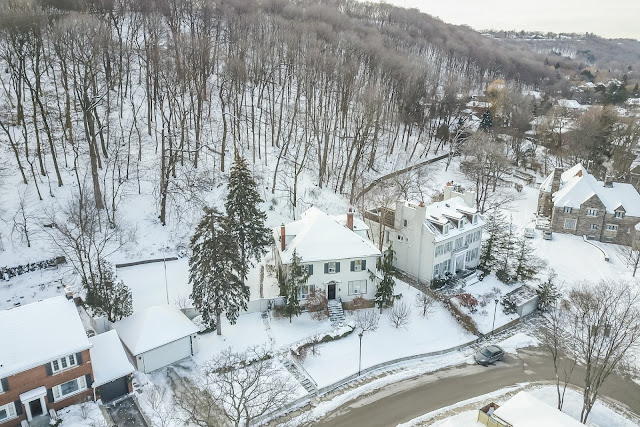41 Inglewood Drive Hamilton Ontario, c. 1910
This classic WHITE house entered the market quietly and exited a DARK horse. But let's face it, it has always been a stallion.
 |
| Vintage Photo (note how much better the windows looked!) |
She slayed it with 10 foot ceilings, a 134 x 463 foot treed lot, centre hall plan, detached double car garage, leaded glass, original trim and hardwood floors, 2 fireplaces, built-ins and over 5,500 square feet of living area (including a basement in-law suite)!
The bidders dreamt of what the home once was and what it could be.
The home's gardens were formerly landscaped by the Royal Botanical Gardens and, today, offer majestic and mature trees, tiered seating areas, stone patios, a pond PLUS a massive side yard (pool anyone?).
 |
| Gardens where landscaped by the RBG years ago |
Hard to believe you can have all this when after a 10 minute walk, down the arterial Bay St S, you are smack in the middle of the city.
Lots with homes like this are few and far between, so no surprise the market woke-up and scooped Inglewood.
I hope the future owners restore her former glory, including re-opening the arch off the living room and reinstating the double drawing room and french doors to the gardens which once existed. There's also carpet in the foyer, which if removed and paired with historic paint and/or wallpaper could make a grand statement.
 |
| Original arch is now closed off to accommodate a mud/laundry room (gasp) |
FRESH FACT:
41 Inglewood Drive last sold for $450,000 in 2002
Check out more photos below....
 |
| ADVERTISEMENT: CLICK TO LEARN MORE |
View Full Listing* HERE, listing agent: Chuck Hogeterp
*Provided by RE/


















I cannot wait to see the after photos next week!
ReplyDeleteMyself as well!
Delete