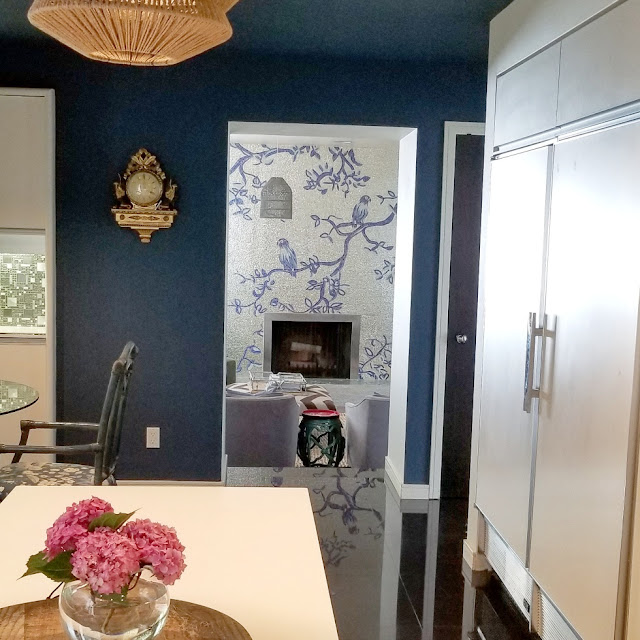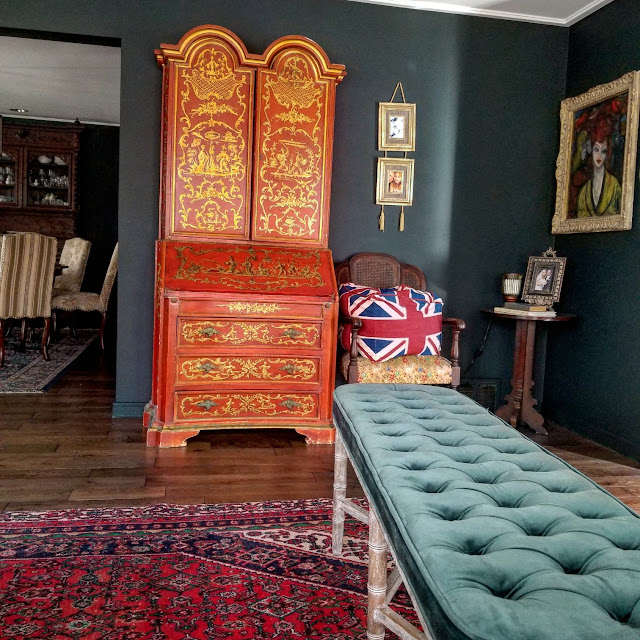78 Terrace Drive, Dundas ON
Two years ago we left our beloved Tudor in West Hamilton and moved into this one-of-a-kind custom built home in idyllic Dundas (technically still Hamilton). She wasn't my preferred century vintage, but I could stomach her because she was so architecturally unique. We were sold on the intricate tile work, custom entwined serpentine door handles, curved two-storey metal staircase, giant four-panel skylight crowning the upper landing, sunken family room with 10 foot floor to ceiling windows, and the show-stopping, deal inducing, 50 ft x 20 ft three-season in ground pool within a covered green house enclosure.

It seems hard to believe that after this courtship we would be willing to give it all up. However, the pull back to 'old' is like a magnet, calling us back with inexplicable force.
Yet, despite such conviction, living here has made our search for 'old' that much more difficult. It will be hard to give up much of what we love about Terrace. The space here is incredible (7,000 sq.ft./4,500 above grade), and the storage unparalleled, with space for everyone and everything.
Then comes the unrivaled sleeping quarters. Our three children each have their own spacious bedrooms outfitted with queen sized beds, desks and ample closet space (in fact, one daughter has two). Furthermore, our son has his own 3-piece bathroom and our two daughters share a 5-piece bath with a double vanity in their own wing, closed off by double doors.
The master is palatial, occupying a full half of the upstairs level, joined by a massive landing area (large enough for camp outs (see inset:)). The landing also enjoys two generously sized linen closets and a laundry chute (empties into the kitchen with easy access to the main floor laundry room).
The suite is seriously resort-like and easily fits a king 4-poster bed, two night tables, an antique day bed and a separate seating area. On top of all this there are two walk-in closets (one used as an exercise room), a private balcony with escarpment views, a vanity area with sink and built ins, plus a large 5-piece master bath with skylight, marble floors and marble counter tops.

As far as the primary living space goes, the main level is a dream for entertaining family and friends. The foyer has the scale of a boutique hotel lobby and it is the central connector to all rooms. Such includes a stylish and moody 2-piece bath; a large office with built-ins; a sunken family room with wood burning fireplace and walkout access to the yard and hot tub/pool area (via a second staircase); a large kitchen with grill, dining area, marble counter tops, island and built in range, two wall ovens, sub-zero side-by-side fridge and freezer, coffee nook, built in desk, sliding doors to an outdoor dining area, and recycling station; a L-shaped living and dining room with custom bookshelves; a convenient and casual mudroom with multiple skylights, double pantry, a second two-piece bath, backyard, double car garage and side door access; and finally, a spacious laundry room with sink, front load washer and dryer, plus custom cabinetry, including pull out drawers and a built-in ironing board!

Lastly, the basement is a whole world on its own with bright windows, high ceilings and 2,500 square feet of finished living space. Accessed via the main staircase off the foyer or the back staircase off the family room, it functions as an in-law suite for my dad and step-mom, plus offers additional entertaining/kid/pet space. There's a galley kitchen; a wet bar with counter space for four stools; a second sunken family room with wood burning fireplace; a large lower level foyer suitable for informal kitchen dining space; a large media room; 2 additional bedrooms (one with ensuite and walk-in closet) accessed off a hallway; a full 3-piece bathroom; and storage + utilities (400 amp).
On top of all this, we absolutely LOVE Dundas and the quality of life it offers. We are located in the Pleasant Valley which is a nature packed 30-minute walk to downtown (Driving Park, shops, restaurants, and galleries) and we are surrounded by conservation with a less than minute walk to the Sulphur Springs trail. We are also close to old Ancaster road, the most gorgeous and scenic twisty road, with quick access to Ancaster, the 403 and the Linc.
At the end of the day if we can't sell we don't loose. But we are hoping someone will fall in love with Terrace so we can reunite with our OG house love - OLD and full of charm and history!
We've had two offers but couldn't quite come to terms. And ironically, both were first time mortgage buyers with no kids or extended family. Seems like a lot of house for two people, but I get the attraction to the VALUE given homes under 2,000 square feet have sold for close to $1,000,000 in the area. Inversely, completely remodeled homes around 2,500 square feet have sold between $1.4 and $1.7 million. We are motivated and have room to negotiate, especially if you deal exclusively with our agent.
Offered at $1,429,900
> View 360 Tour HERE
> View full listing HERE
[ Professional photos by Vogel Creative, www.vogelcreative.com ]

































































No comments:
Post a Comment