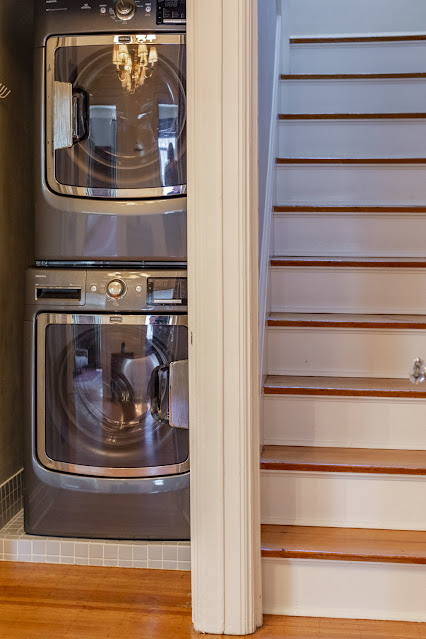I'd give the shirt off my back (and a right kidney) for 120 Aberdeen Avenue in #HamOnt.
| All photos by Cathy Koop Photography |
This Neo-G (Georgian) was literally born from the classic T (Shirt). Designed and built by architect W. Grayson Brown in 1924 for Robert B. McGregor, President of the McGregor Shirt Company.
FRESH FACT: His old factory is now #HamOnt's Margaret Street Lofts.
McGregor was of Scottish descent, and his wife of English, and whether intentional or not, there are Scottish thistle and English rose details carved amongst two of the home's three fireplaces.
The finer details is a reoccurring theme in this stunning (grand) Durand neighbourhood home.
An off centered door, yet symmetrical with the home's large banks of windows, greets you. And what a regal HELLO it is. Ornate limestone relief door surround with corbelled pediment featuring carved faces, foliage and flowers.
Upon turning right, you enter a pair of French doors into the elegant living room, flooded by natural light from the three floor to ceiling south facing windows. Original hardware and valance boxes (discovered by the owner in the basement) intact. On the opposite wall, there is a Sheraton style built-in bookcase with arched shell detail (similar can be seen in the Oval Office at The White House). Furthermore there is an oversized fireplace with an intricately carved painted mantel featuring cherubs, swags and Scottish thistles. There's even a massive original fireplace fender that reminds you of the impressive scale before you.
Next on the tour is by far my favourite space in the house. Pass through a pocket door and into the dining room which is truly a step back in time and a masterclass in fine craftsmanship. All walls are clad in rich wood paneling, illuminated by period wall sconces. The mood, and wow factor, is further enhanced by a gorgeous built in China cabinet and a jaw-dropping walkout via a step up to a set of bowed French doors which exit to an upper level terrace. A demi-lune of delight in 180-degrees of wood and glass.
The final space on the main level is the kitchen which is neither impressive or offensive. Old home purists will be happy enough to get 'the goods' everywhere else, but I suspect some will be disappointed it is not large and open concept. Honestly, the bones are great and it could be a great galley set-up with high end appliances and finishes. There's a lovely picture window above the sink that overlooks the yard and pool. I imagine a marble sill and some perfectly imperfect zellige tiles in creamy neutrals. Add some statement lighting and you're set. You may even decide to keep the dashboard for the old servants calling system which remains mounted on the wall. An interesting nod to the home's history.
Ascent to the second level is courtesy a grand original staircase with dark wood newel posts, railing and treads and contrasting white spindles and risers. Multiple posts and finals at each twist and landing remind you how special the home really is. On the way is a powder room with eclectic vintage swan faucets.
A half story up (above the carport) you arrive at a landing and the most incredible wall of glass, formed by a massive transom, two sidelights and a French door. These make entry to a formal den with a gas fireplace and limestone surround with a shield keystone and corner details with carved English roses. There are two large windows with original hardware, the south facing one overlooks the landmark 'Gateside' house on Aberdeen. A very impressive room and surprising formality given it is not on the ground floor level.
The attic level has three additional bedrooms, as previously noted, and large bathroom with a jetted soaker tub. The ceilings are high and the floors are drool-worthy wide planked pine. All rooms also have original doors and hardware, retaining the character feeling top to bottom.
Speaking of bottom, 120 Aberdeen has an incredible, fully finished basement with, you guessed it, tons of original character. High and dry with white washed brick walls and contrasting black doors. There's also some archways and exposed pipes which are indescribably cool. Besides utilities, the basement has a work out room, a wine cellar/bar (behind an original safe door), a second laundry area plus a change room (for the pool), a full bath with walk-in shower, and a fantastic recreation room featuring a gas fireplace, wet bar and expansive French doors leading out to the stone patio and beautiful inground pool. The rec room was converted from the original garage which was driven down and around to from the carport at a much higher elevation to street level on Aberdeen. Such a cool repurposing of space. They also reused the original garage doors for built-ins in the rec room. No detail lost!
So much to marvel over at this well-preserved, height of its time, home.
There isn't a large grassy rear yard but the space is perfectly utilized with multiple tiers of functionality. From the well sized upper terrace with iron spiral staircase leading down to a more intimate seating area with an inset hot tub and further ascent, to the spacious lower level with the pool connecting to the walkout basement and 'pool house'/rec room. Also, I should note that you are literally surrounded by architectural eye candy with views of grand Durand mansions peaking out from all sides (whilst not feeling too big brother).
120 Aberdeen Avenue in Hamilton, Ontario, will be officially listed this Tuesday April 23. Offered at $2.595M with Doug Folsetter of Folsetter & Associates.
Contact Doug for more information on this once in a lifetime home.
View video tour HERE.
FRESH FACT: 120 Aberdeen was built for $27,000 in 1924 which is equivalent to approximately $495,000 today. At an asking price of $2.595M #InflationIsReal but #FOMOisReal with this one too!











.jpeg)



















































No comments:
Post a Comment